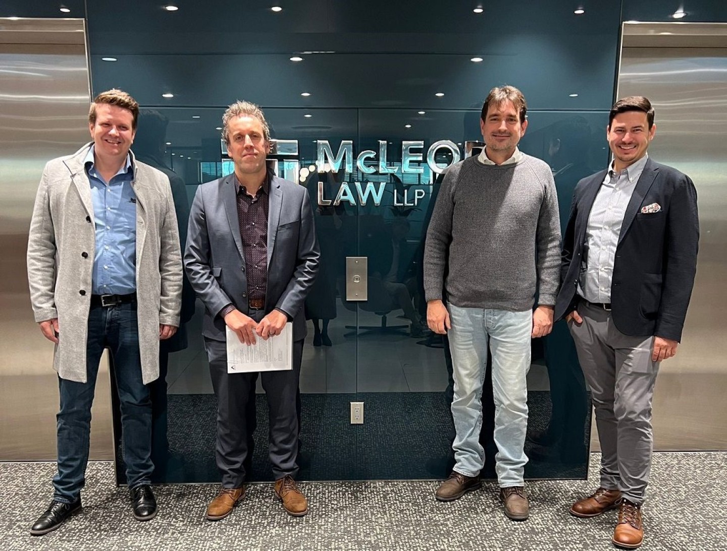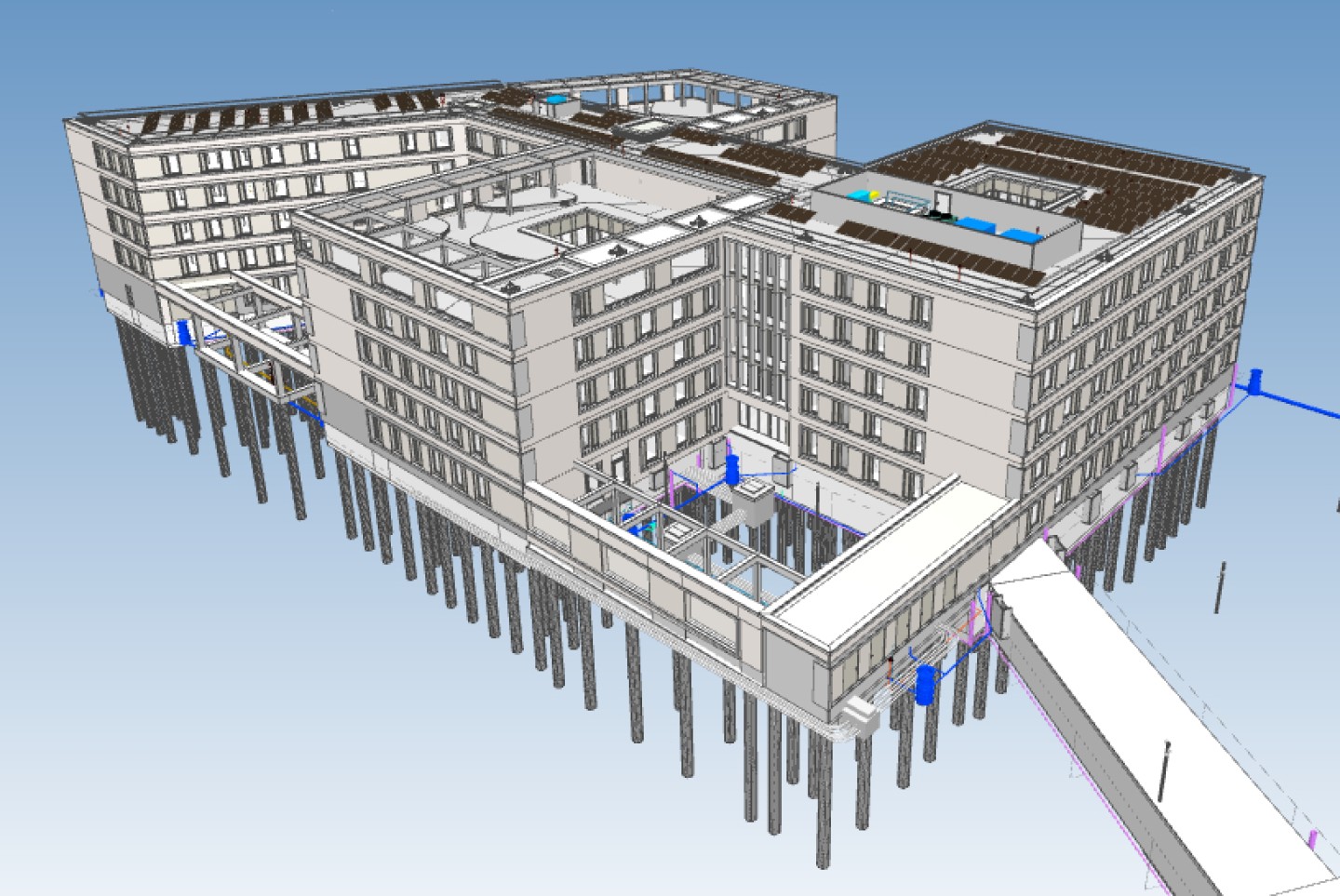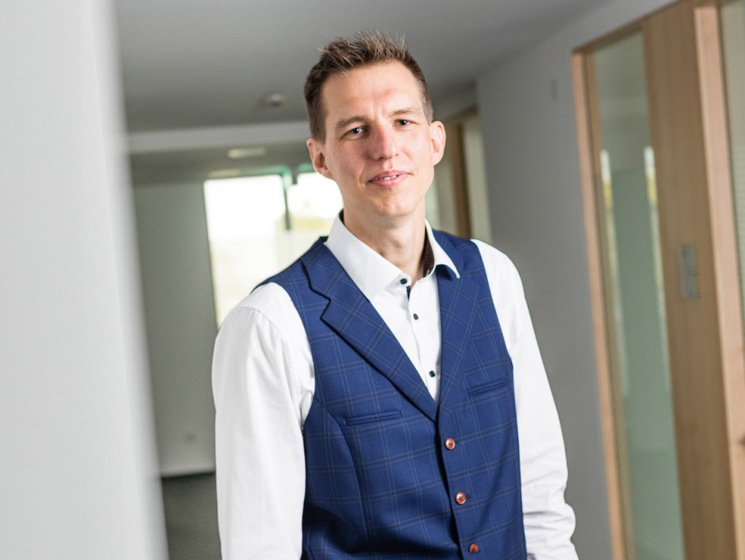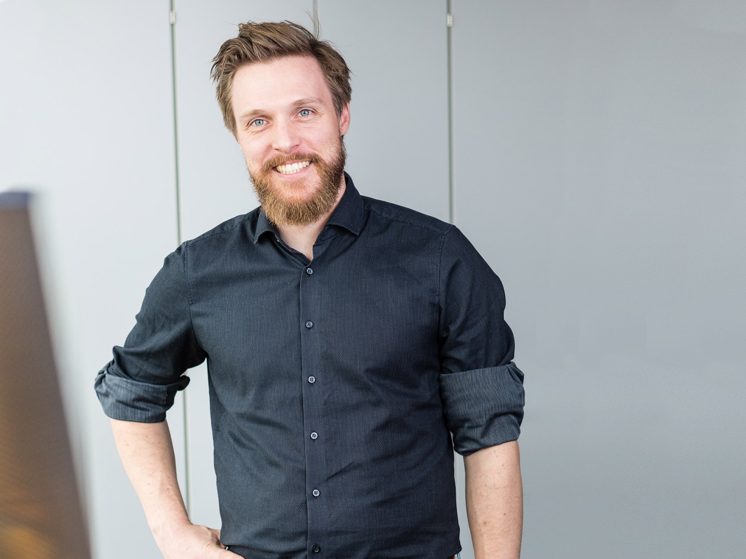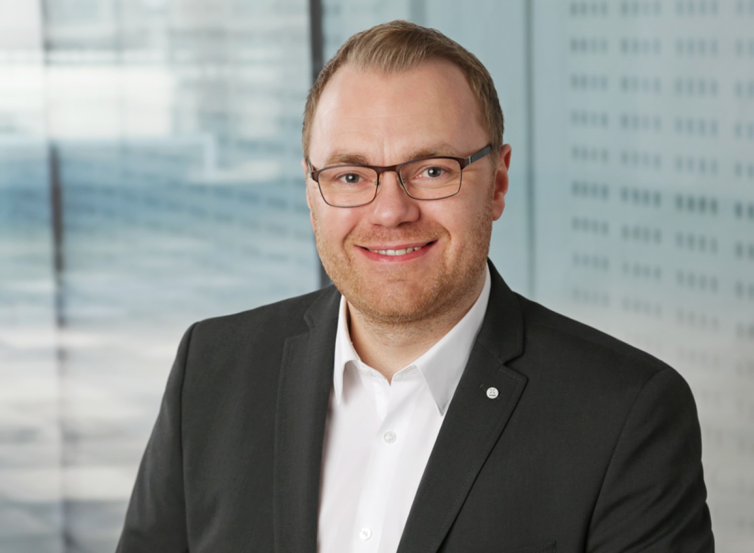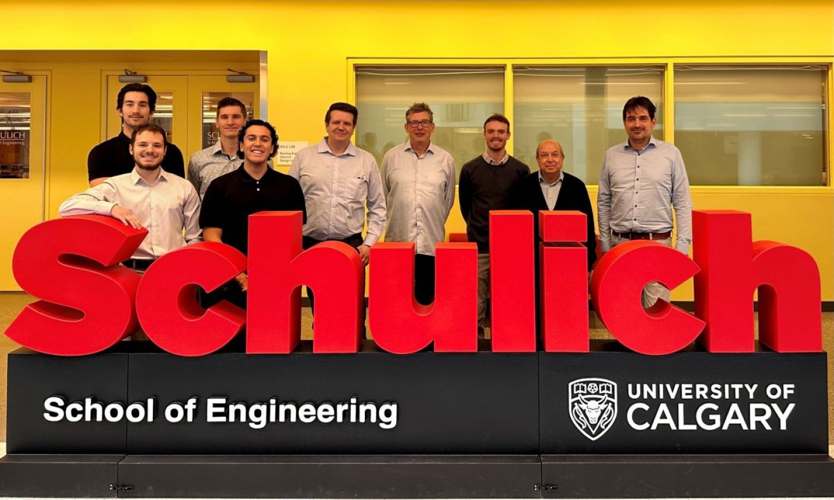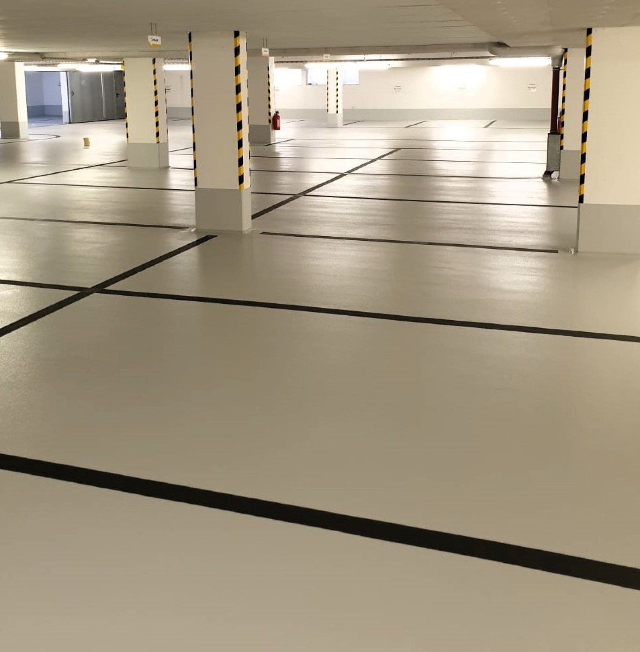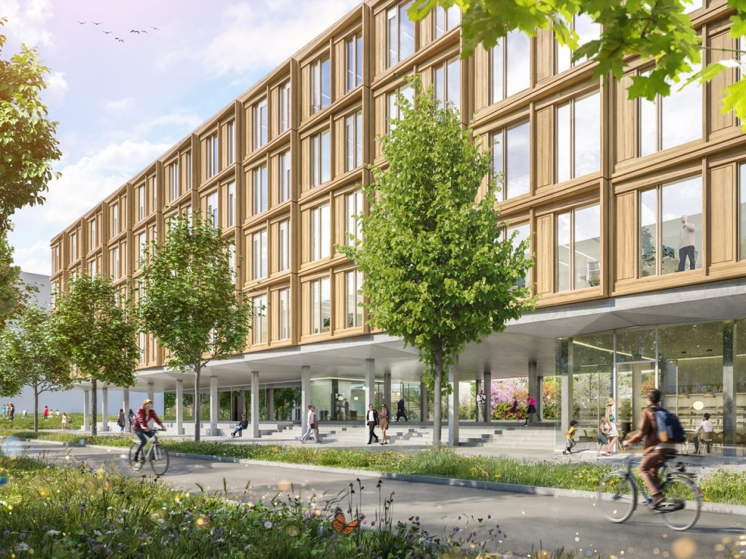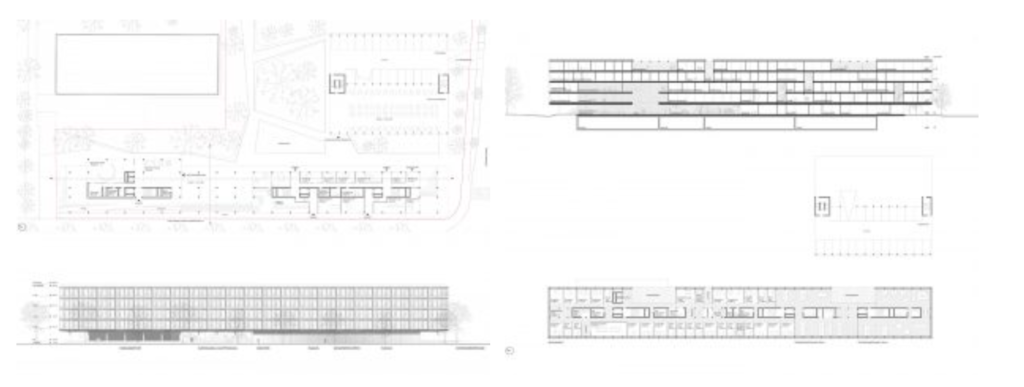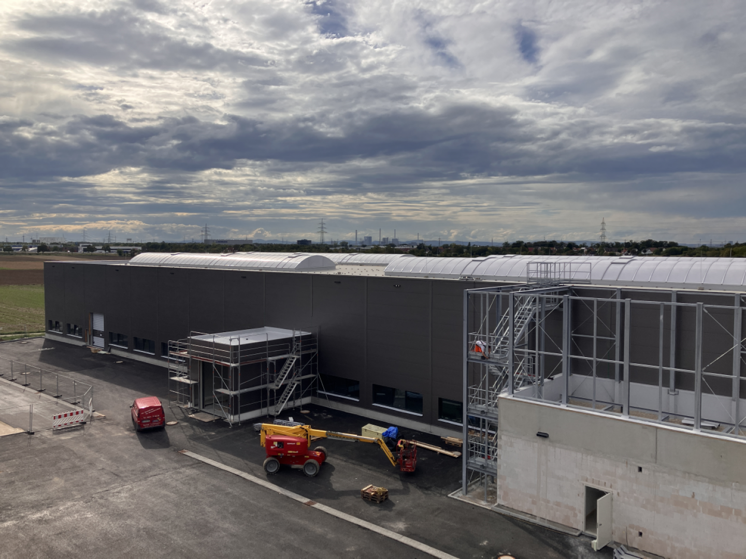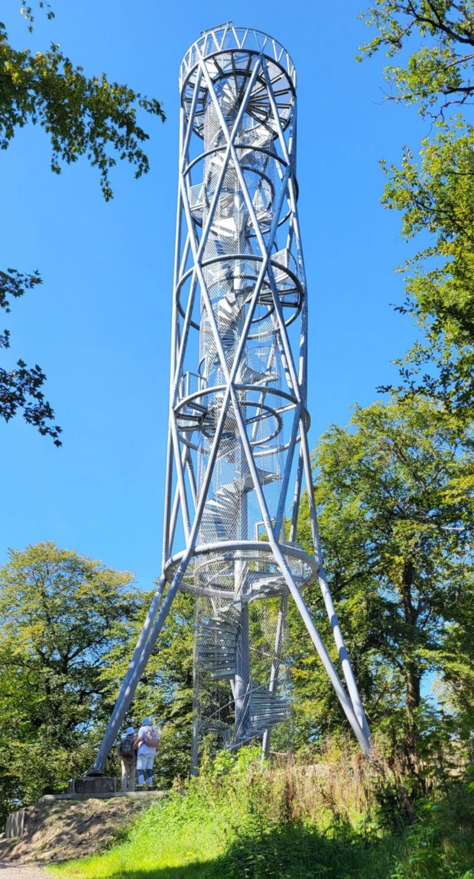CSZ Consulting Engineers Inc. – Latest Member of the CSZ Corporate Group
We are pleased to inform you that our Canadian subsidiary, CSZ Consulting Engineers Inc., was successfully established at the beginning of the new year. The company is headquartered in the metropolis of Calgary in the western Canadian province of Alberta, renowned for its high quality of life.
After extensive market research in recent years, we decided to expand our international operations to Canada. Calgary not only provides a promising platform for economic success but also an environment that supports business development. Our company will actively participate in this emerging market, focusing on the planning and implementation of construction projects. Key themes such as energy, research, and sustainability will be at the forefront. Another focus is on creating jobs and integrating qualified professionals from the region and our companies in Germany.
We look to the future with great confidence and believe that CSZ Consulting Engineers Inc. will grow into a successful enterprise, contributing to the expansion and strengthening of the entire CSZ group of companies.
A big and heartfelt thank you to our partners who, with their friendly and professional approach, facilitated a smooth start:
Continental Bridge
McLeod Law
Canadian German Chamber of Industry and Commerce
Manning Elliott
Prozteel
Prozus
DataD
Schulich School of Engineering
University of Calgary
The photo shown was taken in November 2023 after the signing of the founding documents.
(from left to right: Sascha Millich (CSZ), David LeBoeuf (McLeod Law), Christoph Cornelius (CSZ), Alexander Liebrecht (Continental Bridge))
