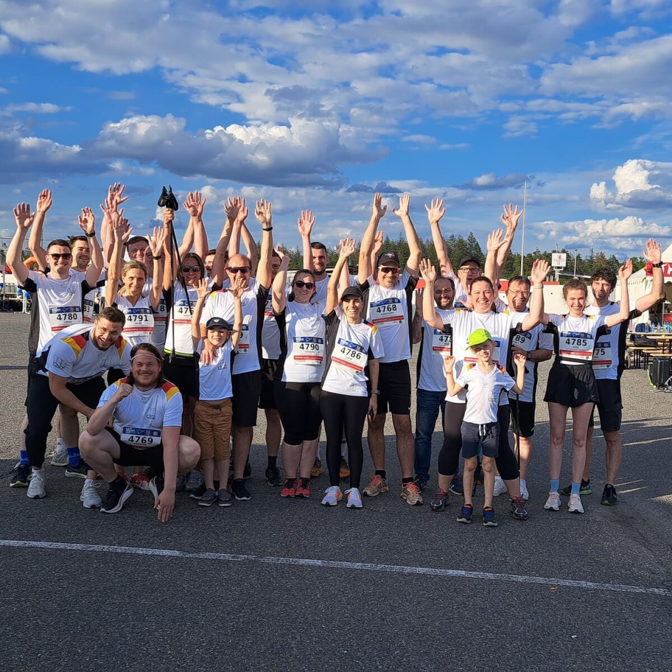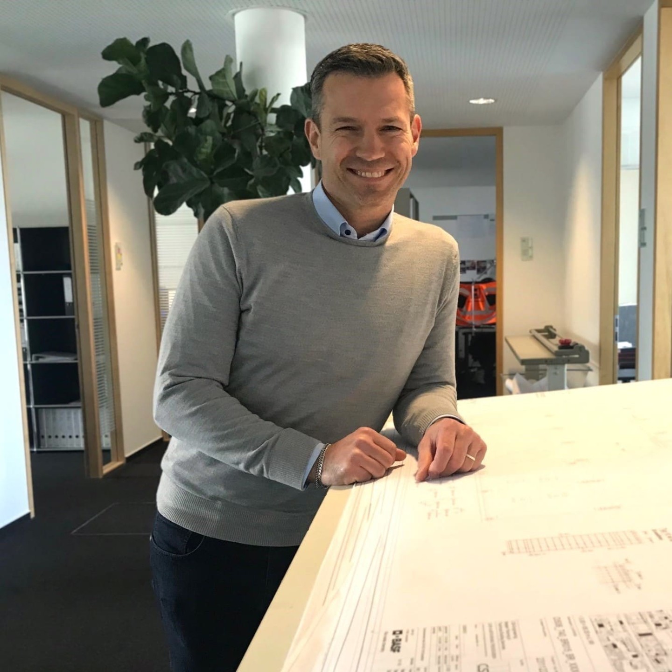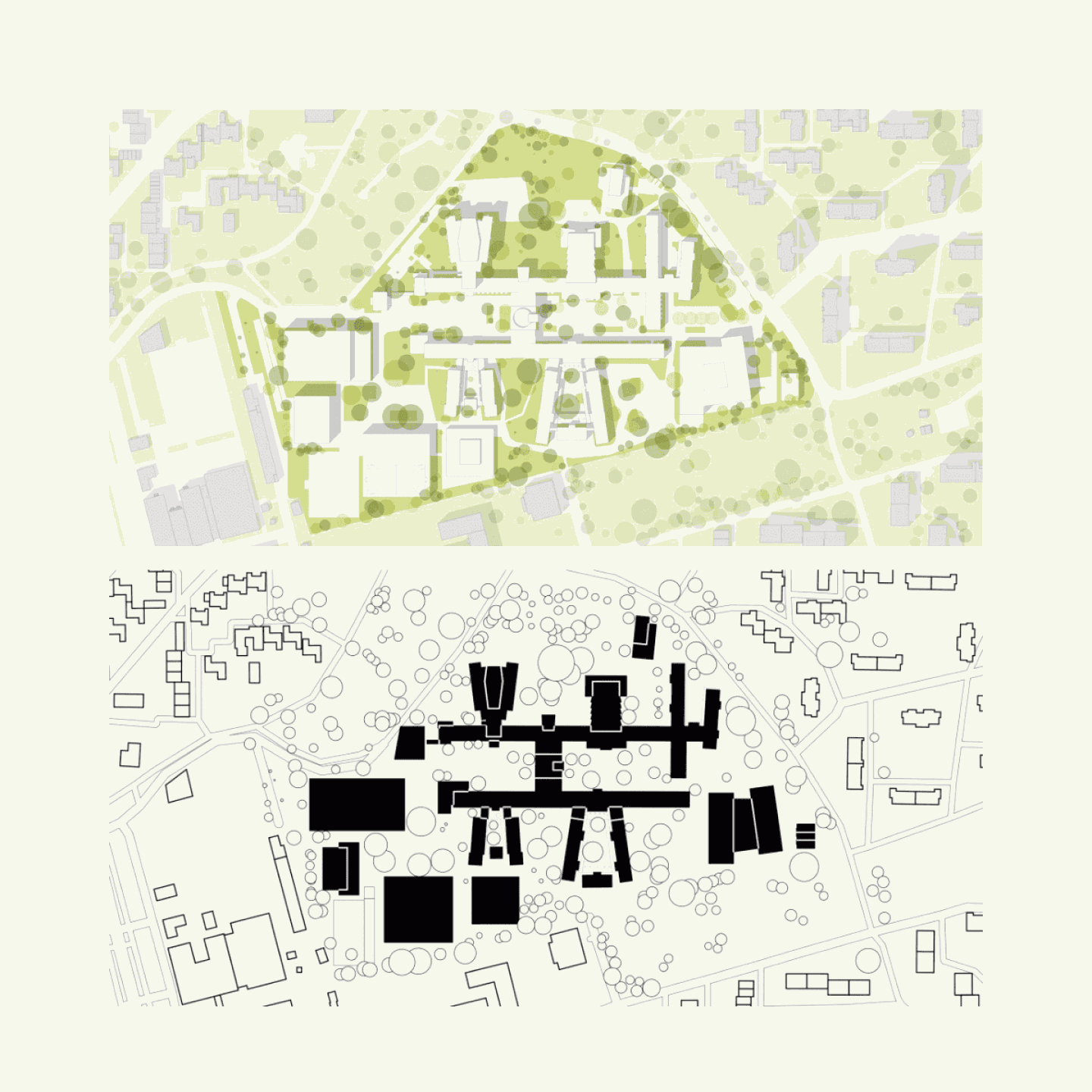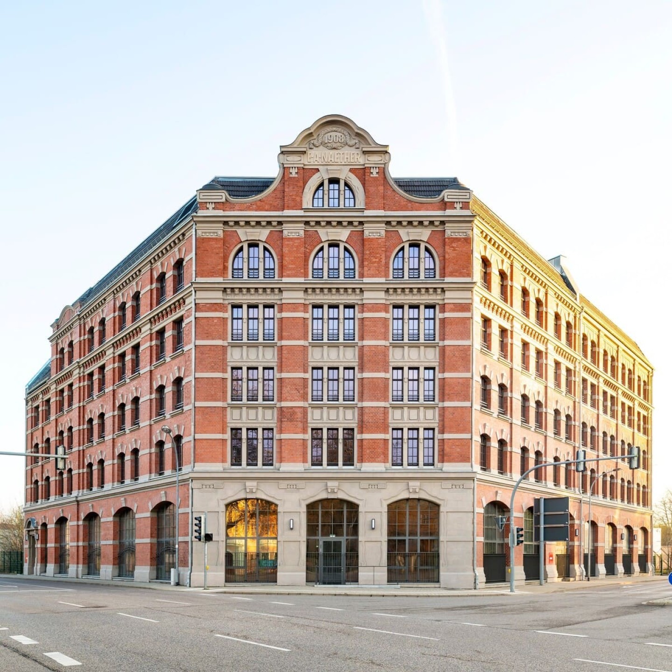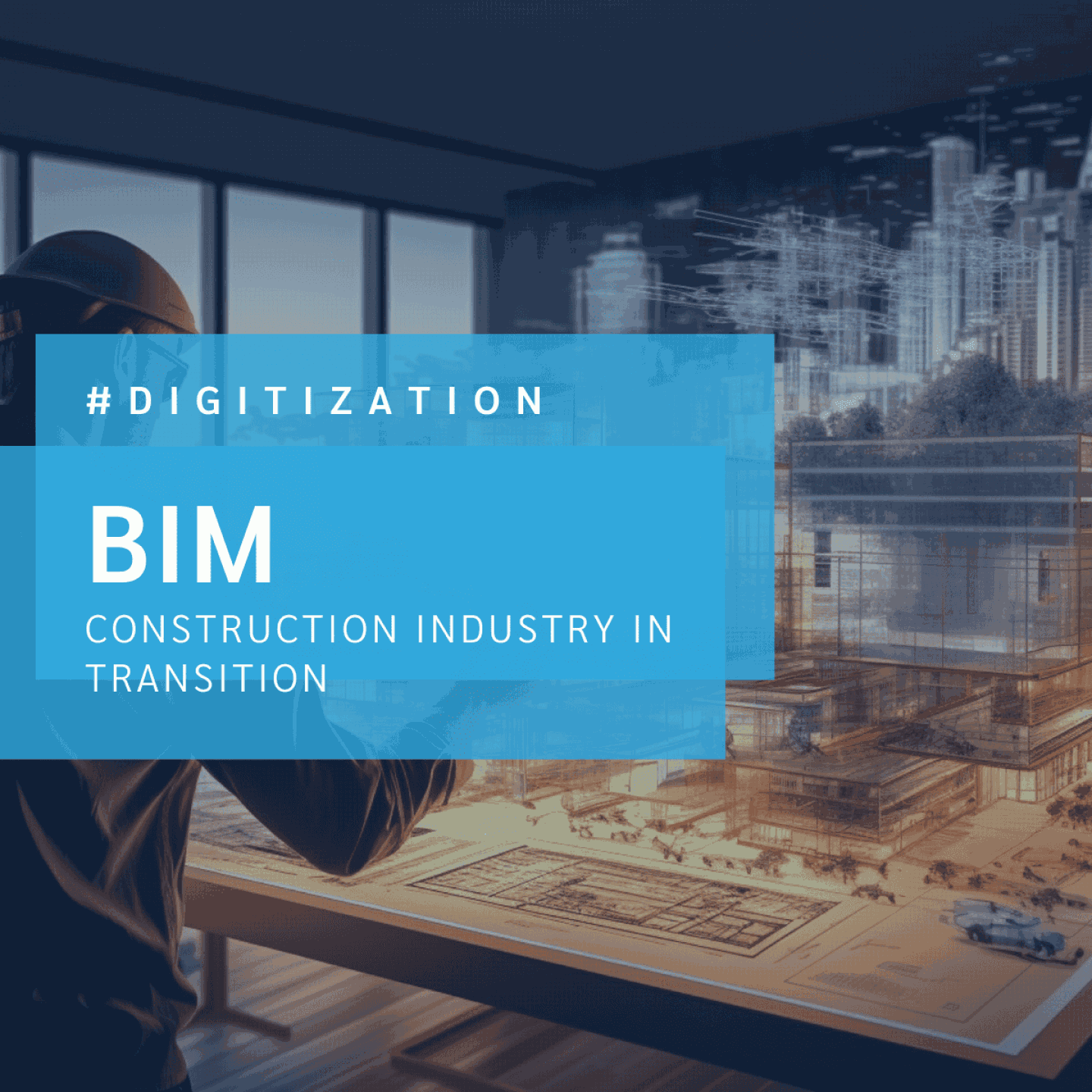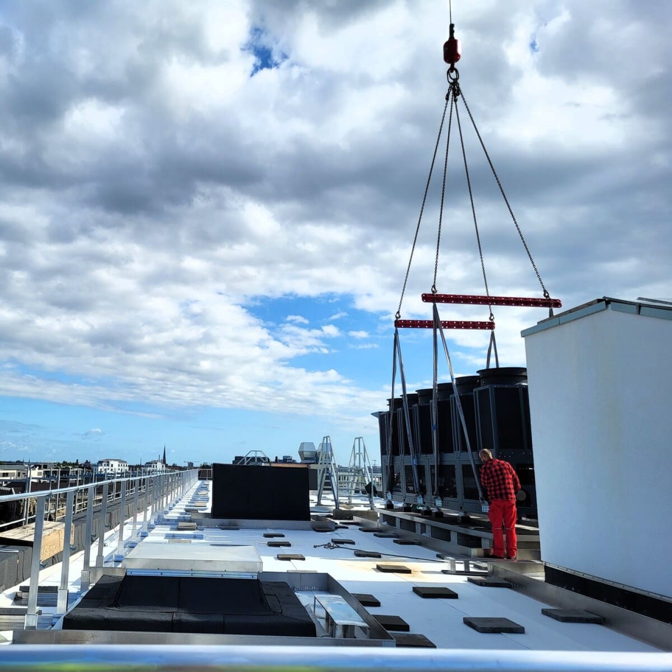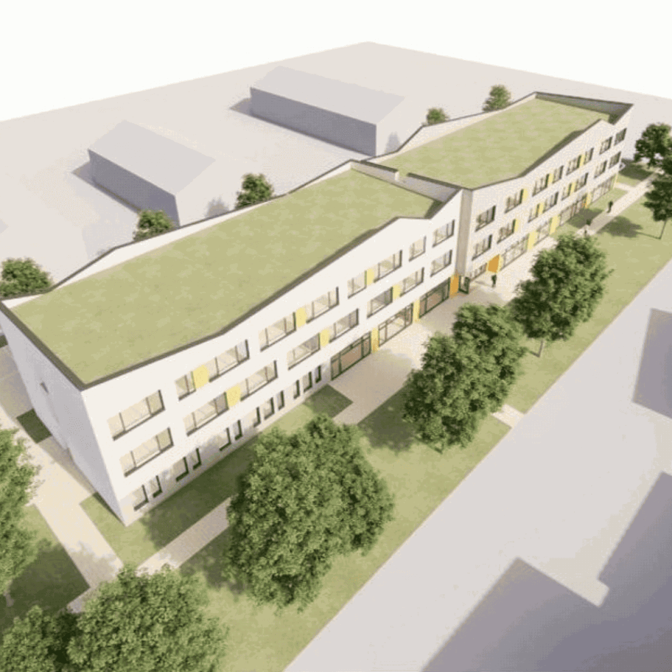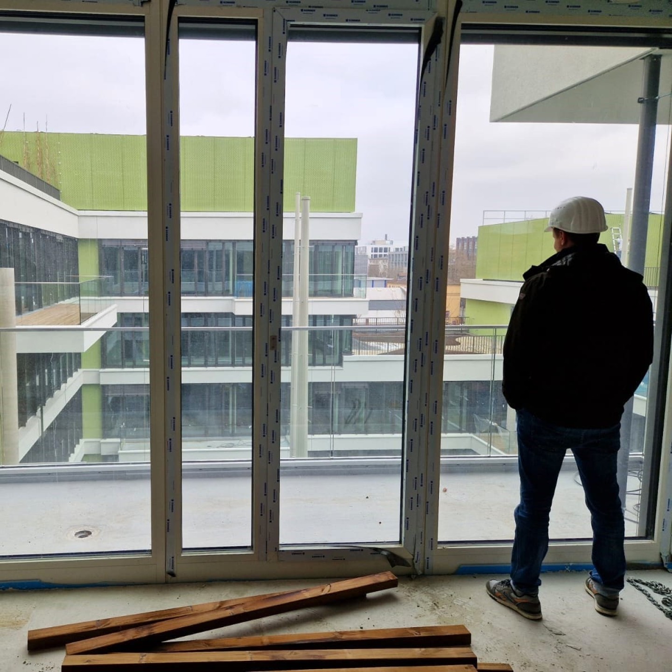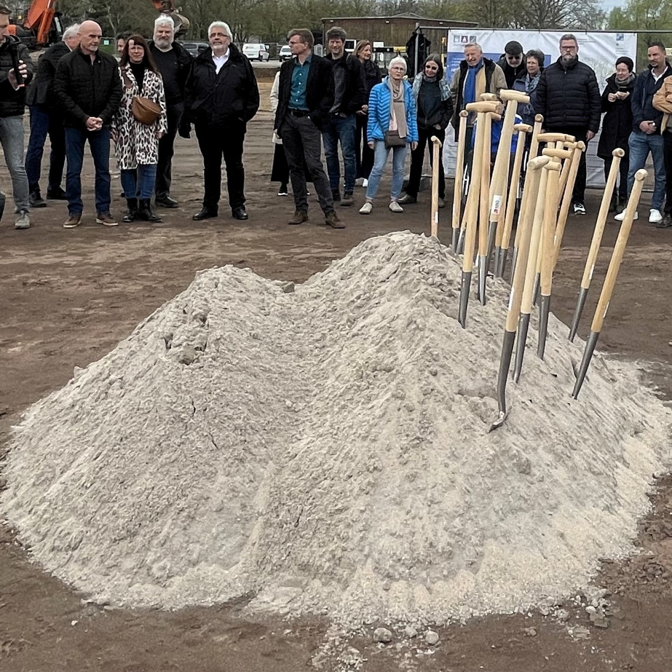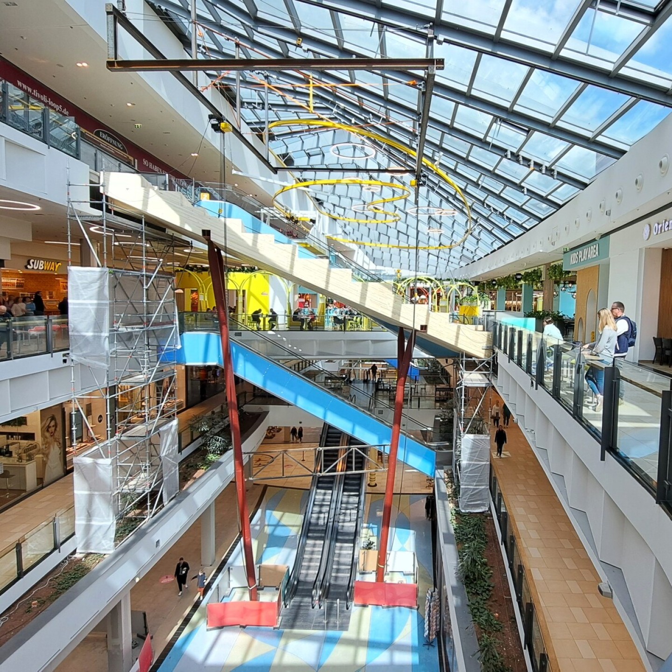CSZ at the BASF Corporate Cup 2024: A strong team in action!
At the beginning of June, thousands of runners from 570 companies gathered at the Hockenheimring to celebrate the 20th anniversary of the BASF Company Cup. With ideal running weather and a great atmosphere, this was the perfect opportunity to be active together.
The CSZ team once again proved that it is not only a strong team in everyday working life, but also in sport. The 25 “freewheeling engineers” impressively demonstrated how team spirit and fun can help to overcome personal boundaries: Every single one of them lapped the Grand Prix circuit of the Hockenheimring with flying colors.
We are incredibly proud of you! 
