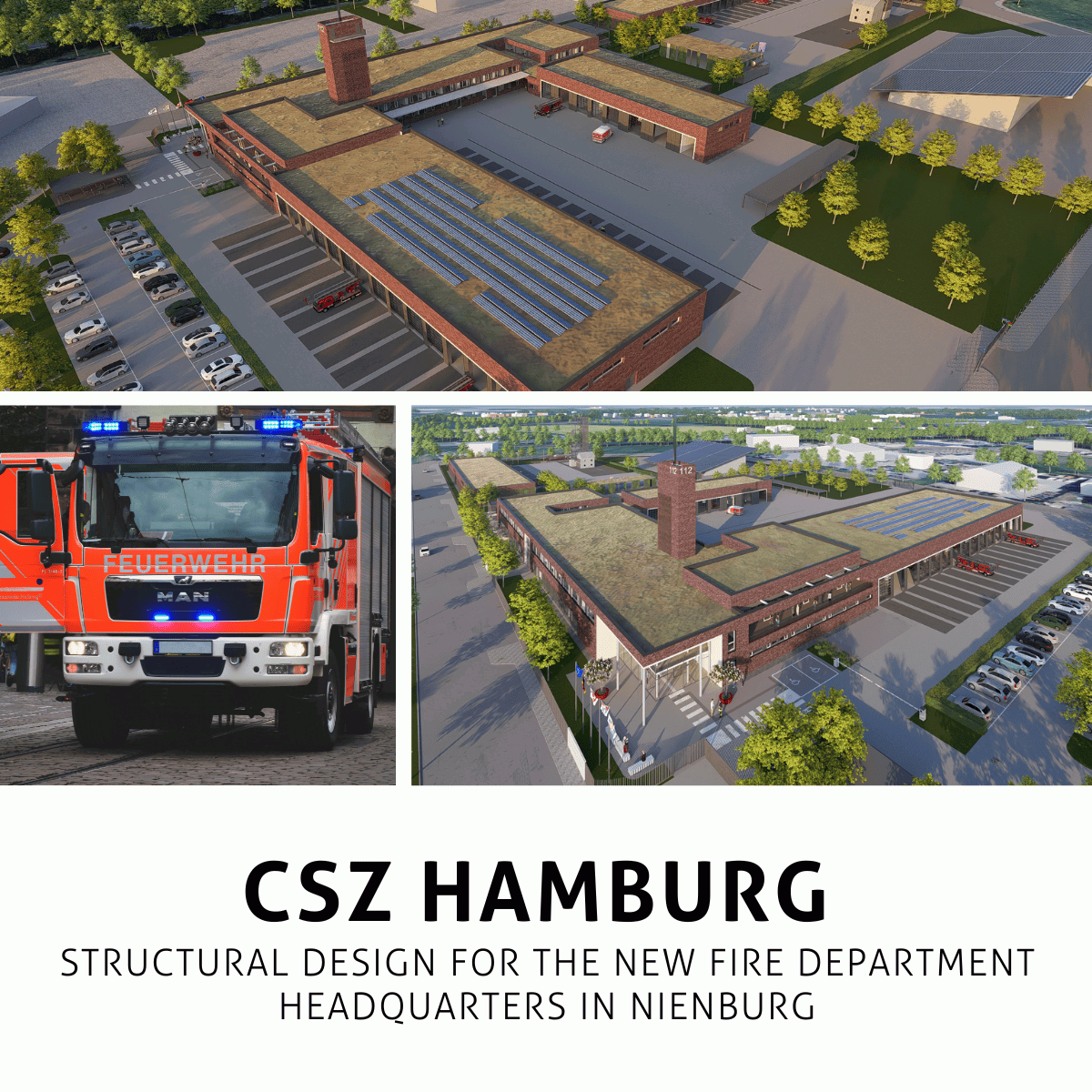An important infrastructure project for the district of Nienburg
In the Lemke industrial estate in the district of Nienburg, a modern fire department technical center (FTZ) will be built by the end of 2027, which is scheduled to go into operation at the beginning of 2028. The new building will include vehicle and logistics halls, workshops and a state-of-the-art training facility for respiratory protection. The site will also be used to house the veterinary and food monitoring departments. Further areas are planned for the fire protection and rescue services as well as logistics areas for civil protection and disaster control.
Archaeological investigations and construction process
The project started back in November 2024 with the preparation earthworks. Due to the historical significance of the site, archaeological investigations were carried out in order to secure possible finds and not delay the construction process. Once this work has been completed, the other construction phases can begin without restrictions. The civil engineering work for drainage will start in July 2025, followed by the shell construction work in September. Completion of the project is scheduled for the end of 2027.
Modern architecture and sustainable construction
The new building complex is designed as a U-shaped courtyard, which enables efficient use and short distances. The architecture, for which agn Niederberghaus & Partner GmbH is responsible, provides a hall for vehicles, workshops, training rooms and an extensive office and training area. There is a particular focus on sustainable construction methods: The facades are made of typical regional masonry, green roofs ensure an improved climate and a photovoltaic system on the main vehicle hall contributes to energy generation. Heating is provided by an environmentally friendly air/water heat pump.
CSZ Hamburg – partner for structural design
The architecture, building physics and fire protection of this pioneering project are in the hands of agn Niederberghaus & Partner GmbH, while CSZ Hamburg is responsible for the structural design. We are delighted to be part of a committed planning team and are looking forward to the construction phase with great anticipation. We will continue to keep you regularly informed about the progress of the project.
Visualization: Mischa Lötzsch / 4-e-motions, Architecture: agn Niederberghaus & Partner GmbH










