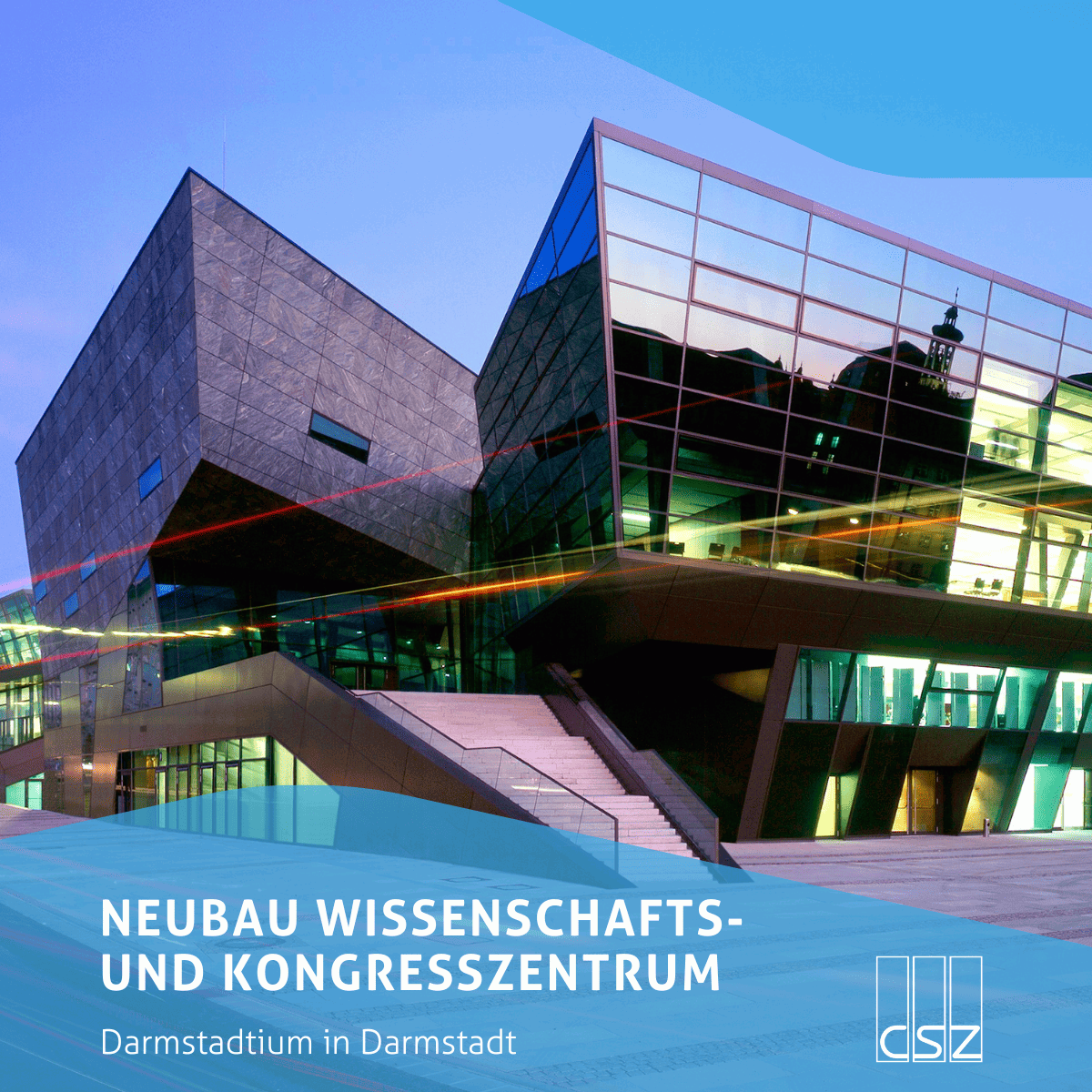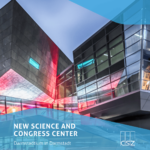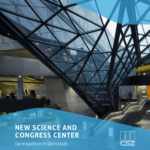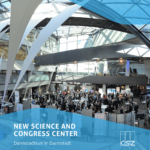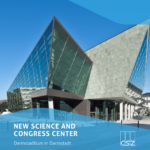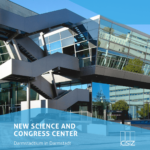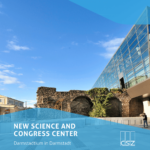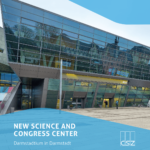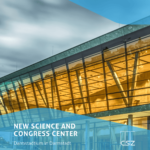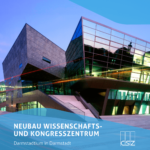The Darmstadtium, an impressive conference and science center in the heart of Darmstadt, combines futuristic design with technical precision. The architectural masterpiece with its striking geometry and glass facades was a real challenge – not only aesthetically, but also in terms of engineering.
Challenges in the heart of the old town
The Darmstadtium is located in the middle of the historic old town, surrounded by listed buildings such as the Residenzschloss. The planning of the structure was particularly challenging, as it was to be founded on the edge fault of the Upper Rhine Graben and archaeological finds from Roman times had to be taken into account. Parts of a medieval fortification that were discovered during the construction work are now open to the public and were integrated into the architecture.
Complex structural planning for modern architecture
The bold architecture of the Darmstadtium, with sloping walls and wide cantilevered structures, required sophisticated structural engineering. The CSZ engineers developed a steel structure that enables high stability and open, column-free spaces. In addition to the aesthetic and structural challenges, the focus was on sustainability. Thanks to an innovative energy concept based on geothermal energy and other renewable energy sources, the building’s energy consumption was significantly reduced.
CSZ Ingenieurconsult: structural engineering and more
CSZ’s services included structural design, building and room acoustics as well as thermal insulation. With innovative solutions, the engineers made an important contribution to the construction of this pioneering building.
*The photographs were taken by Claus Graubner, Holger Ullmann, Juergen Mai, Lothar Keuch, Roland Halbe, CSZ and Darmstadtium.
