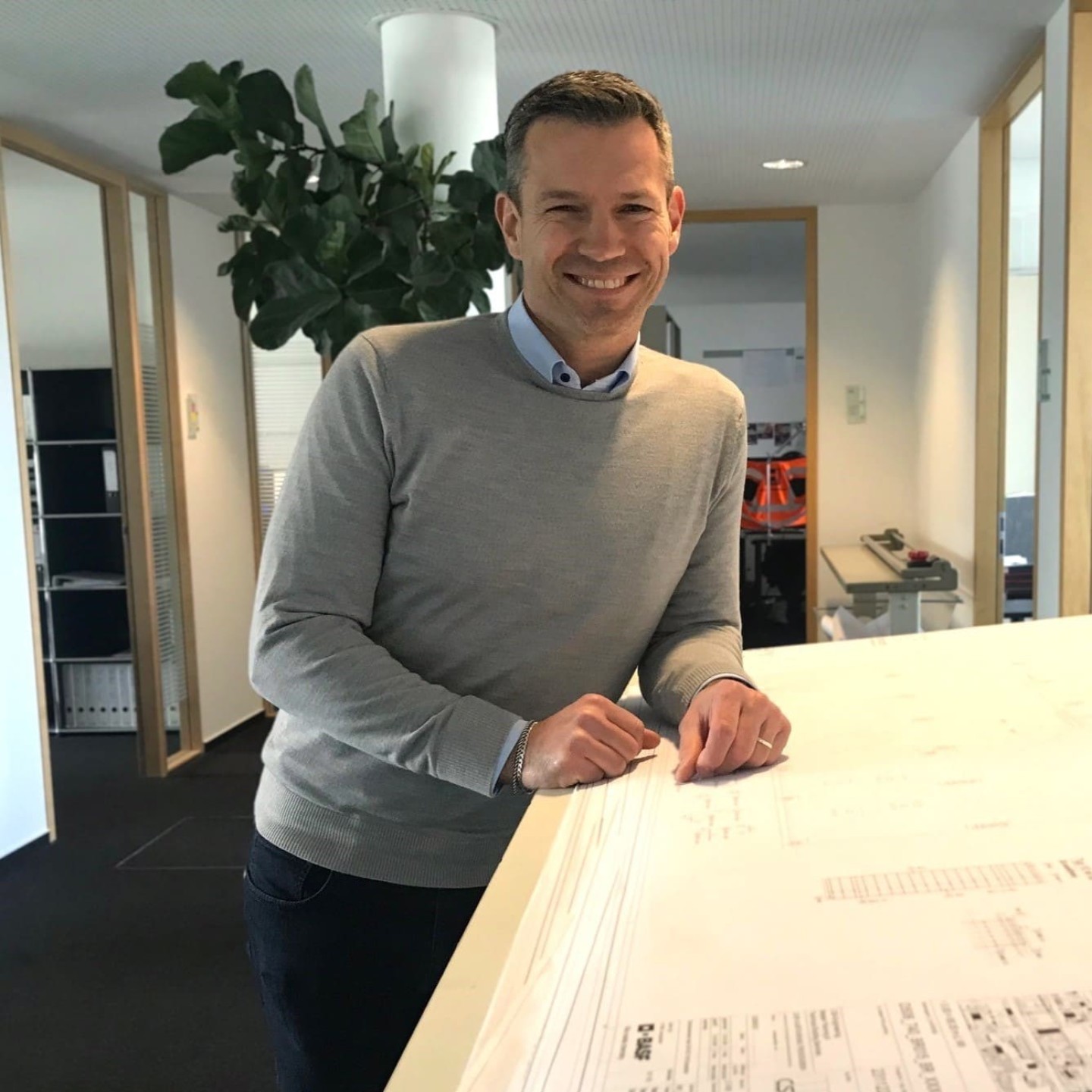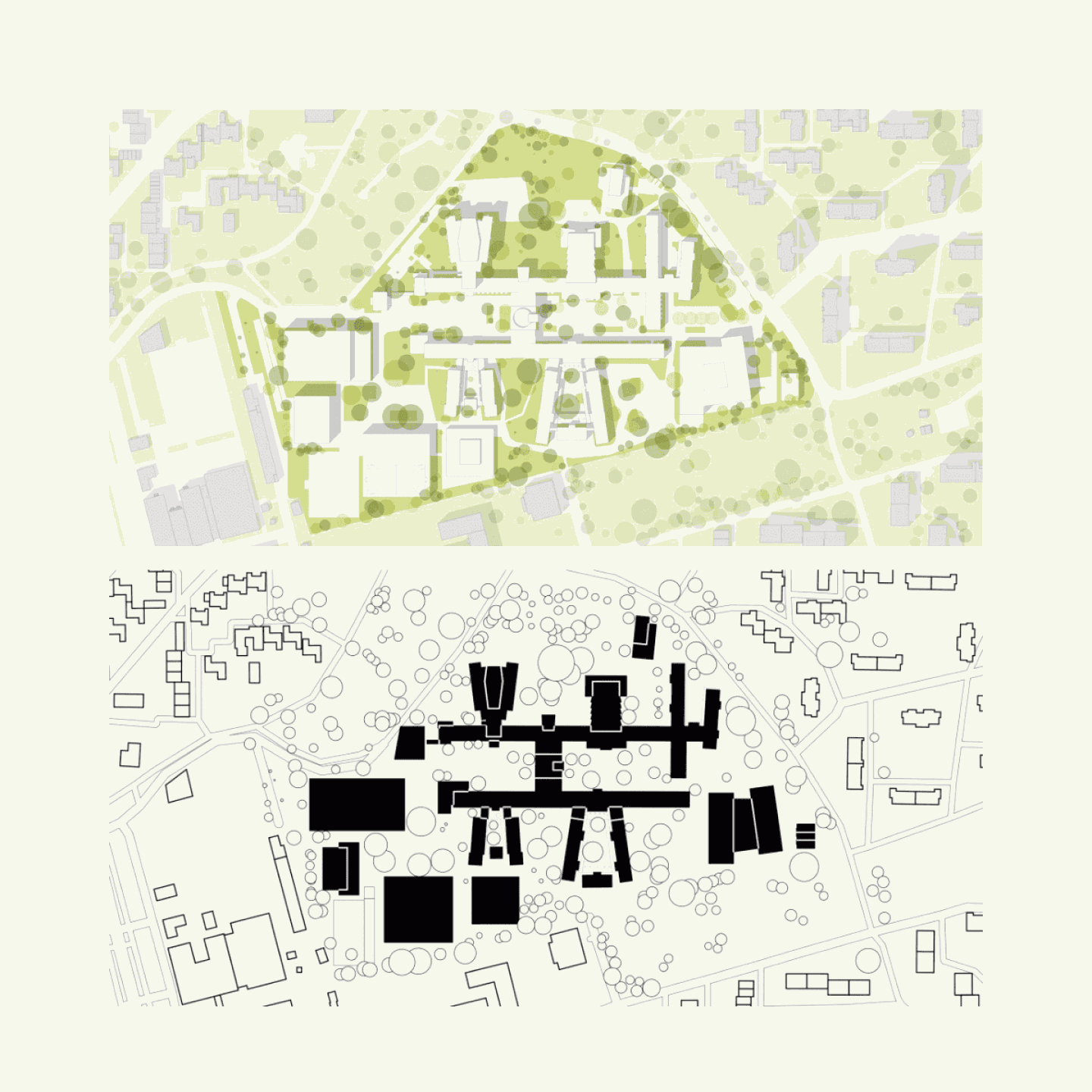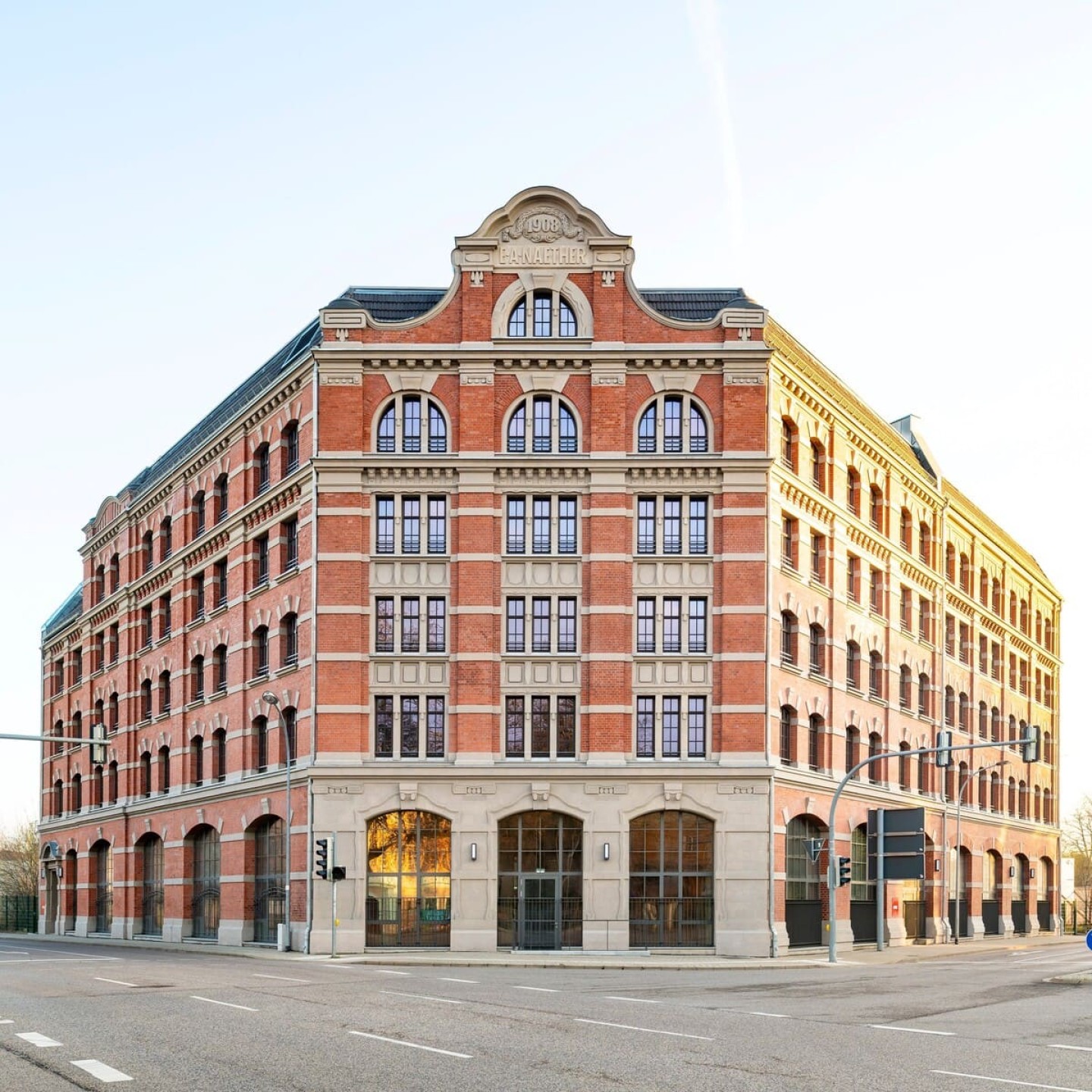Dynamic development: CSZ Brandschutz GmbH founded
The CSZ Group opens a new chapter: the foundation of CSZ Brandschutz GmbH in the Munich metropolitan region. Mr. Alexander Kirr, long-time branch manager at CSZ Waldkraiburg, takes over the management of the company as managing director.
With over 20 years of experience in fire protection planning, Mr. Kirr brings extensive expertise and a clear strategic vision. His commitment to sustainable solutions and the targeted development of new market opportunities sets new standards within the CSZ group. Mr. Kirr explains: “We look to the future with great confidence and are convinced that CSZ Brandschutz GmbH will set new, strong accents.”
This approach enables CSZ to develop high-quality and protection-oriented fire protection solutions. We would like to congratulate Mr. Kirr on this promotion and look forward to continuing our successful collaboration!












