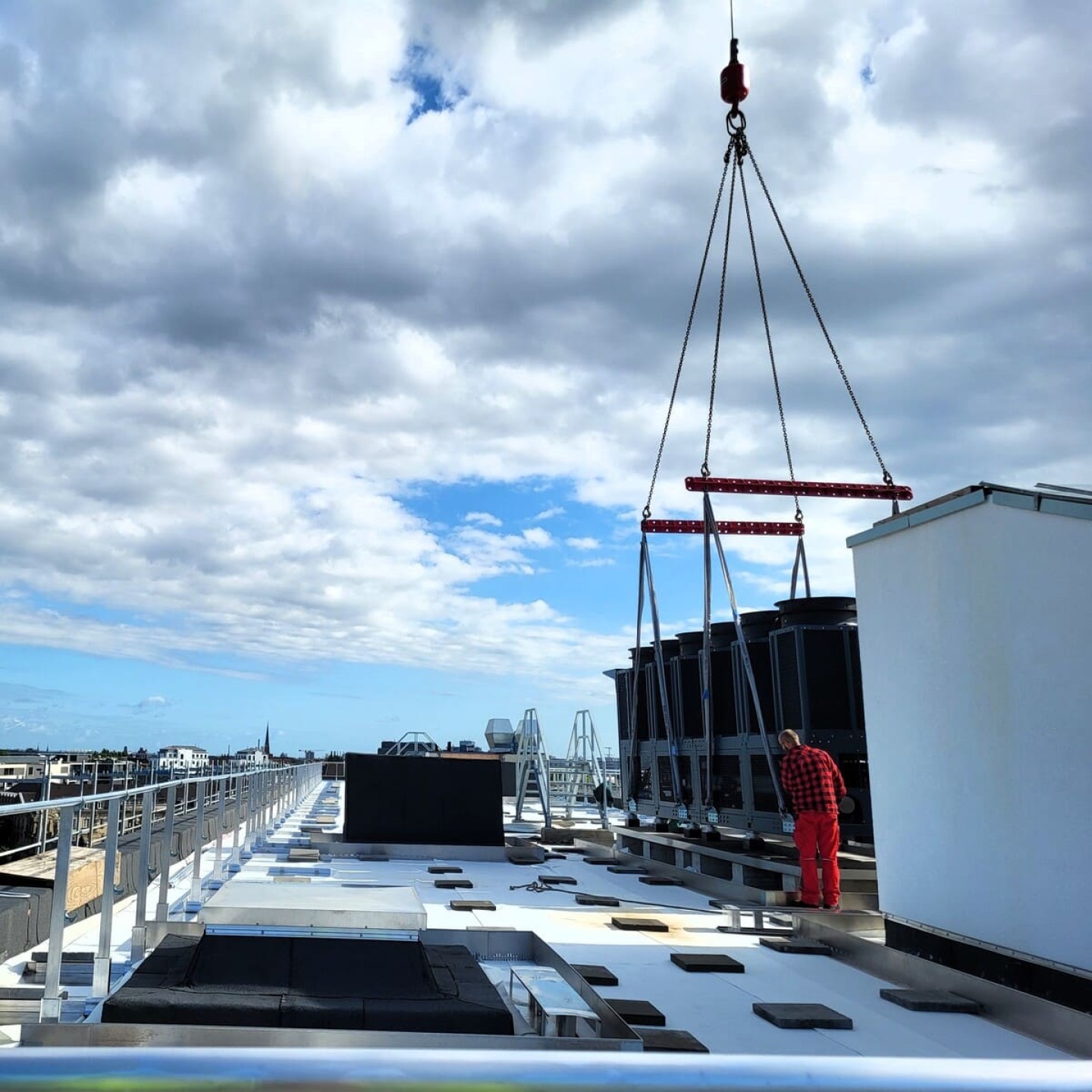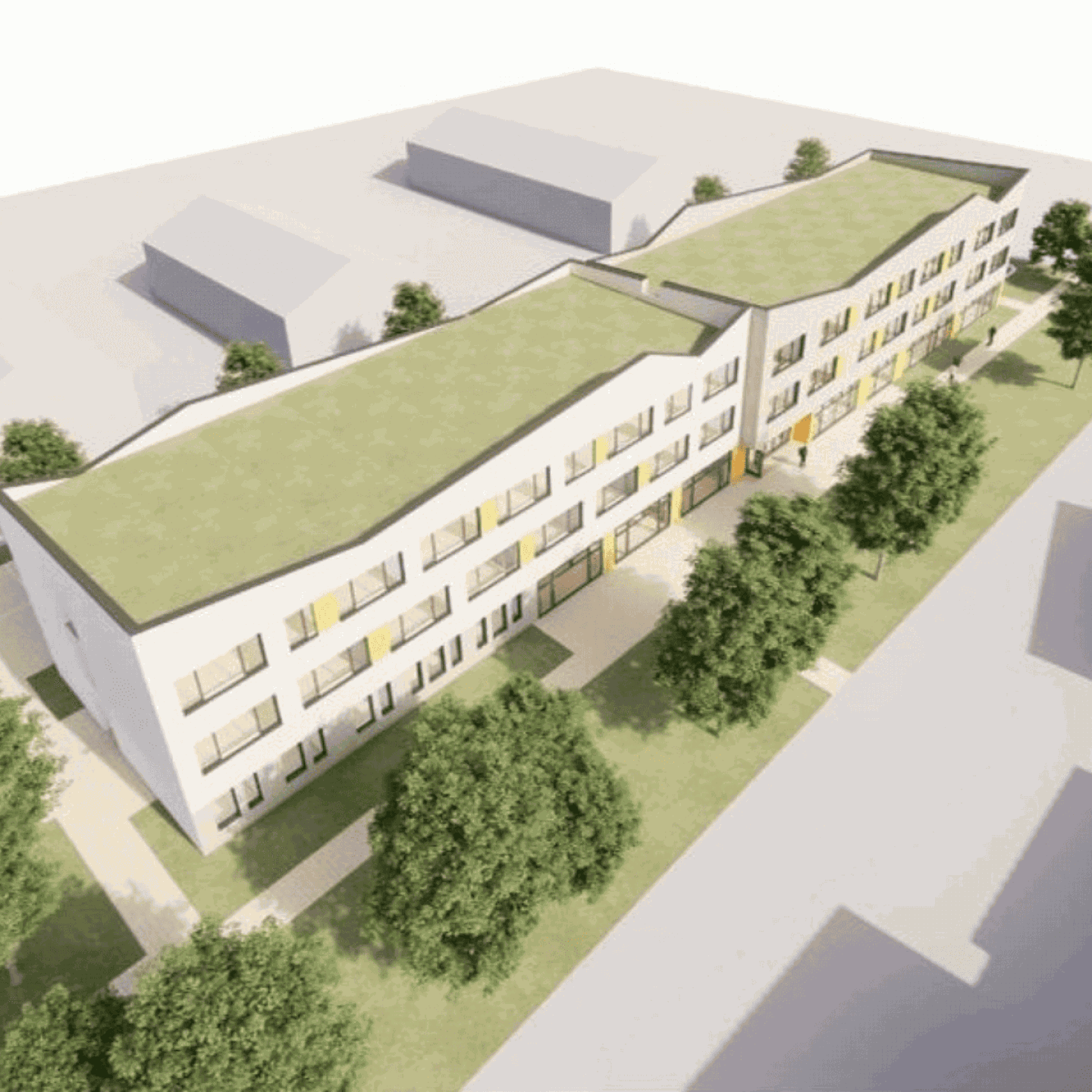CSZ optimizes its BIM planning process through individual training
In a time of constant technological progress, continuous training is crucial for success. An internal training course on Autodesk Revit was recently held at the CSZ headquarters in Darmstadt, led by the renowned BIMOTION GmbH. Aimed at optimizing key elements of the integrated BIM planning process, this training provided a valuable opportunity for CSZ’s experienced engineers to clarify specific issues and refine operational procedures.
The transformative power of BIM: efficiency and sustainability.
BIM is revolutionizing the construction industry by combining all aspects of a building into one central model. This integrated approach improves communication between project stakeholders, reduces costs and shortens schedules. Errors are minimized, decision-making processes are accelerated, and bureaucracy is reduced. Overall, BIM optimizes the planning process and supports the goals of sustainability and digitalization. Thanks to our long collaboration with BIMOTION, we were able to set the right course early on and invest in the knowledge of our employees. Björn Teutriene has motivated the entire team and provided decisive impetus to continue the success.
BIMOTION GmbH: outstanding partner for innovation and digitalization.
BIMOTION GmbH is a leader in the AEC sector and offers high-quality BIM training courses. The award as “Employer of the Future” by the German Innovation Institute for Sustainability and Digitization (DIND) underlines its strong commitment in this area. CSZ welcomes and actively supports this commitment to sustainability and digitalization.
Fotos: In the pictures, you can see Steffen Huber, Midhat Kadric, Manuel Singh Banse and Miriam Ungermann-Voß from the CSZ team.












