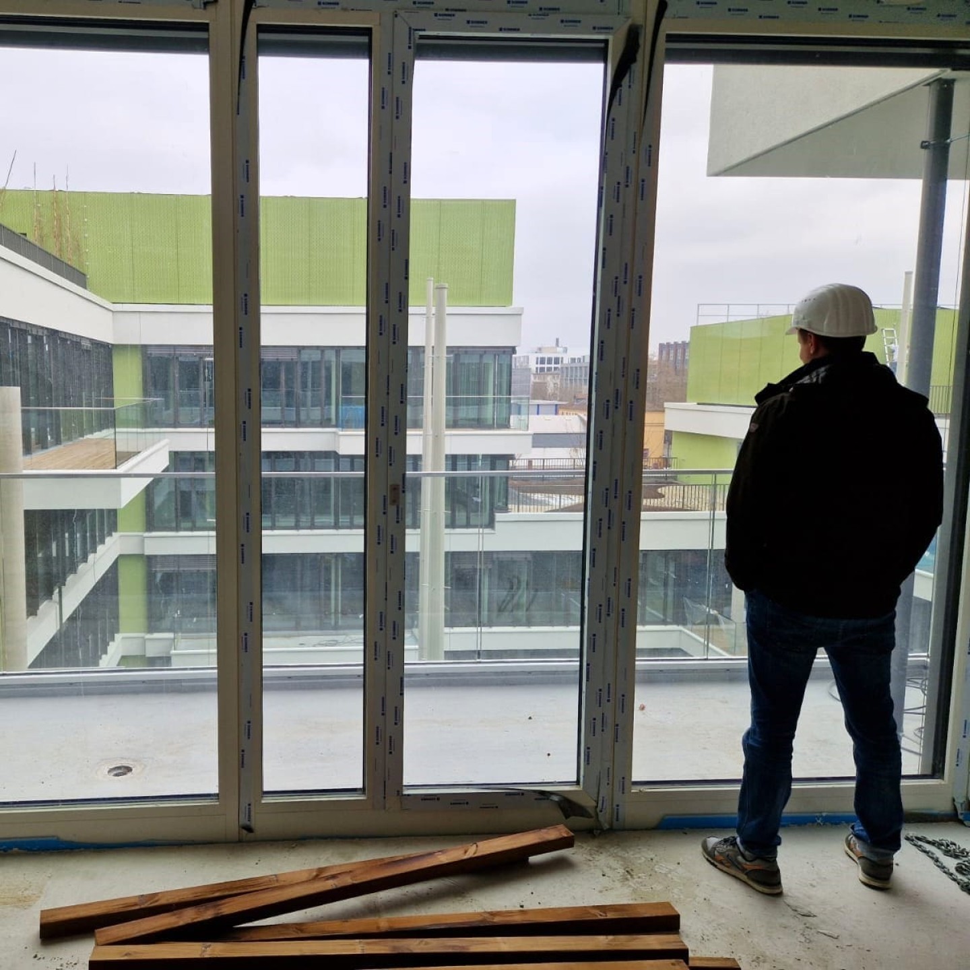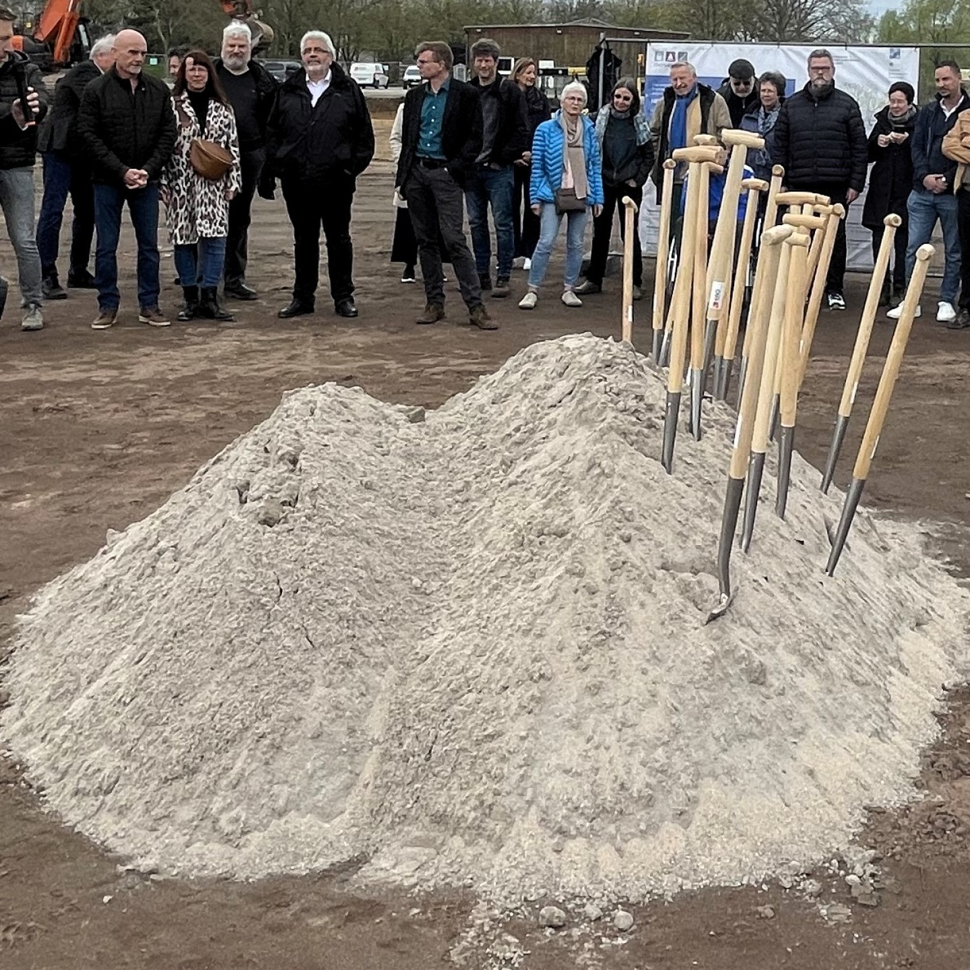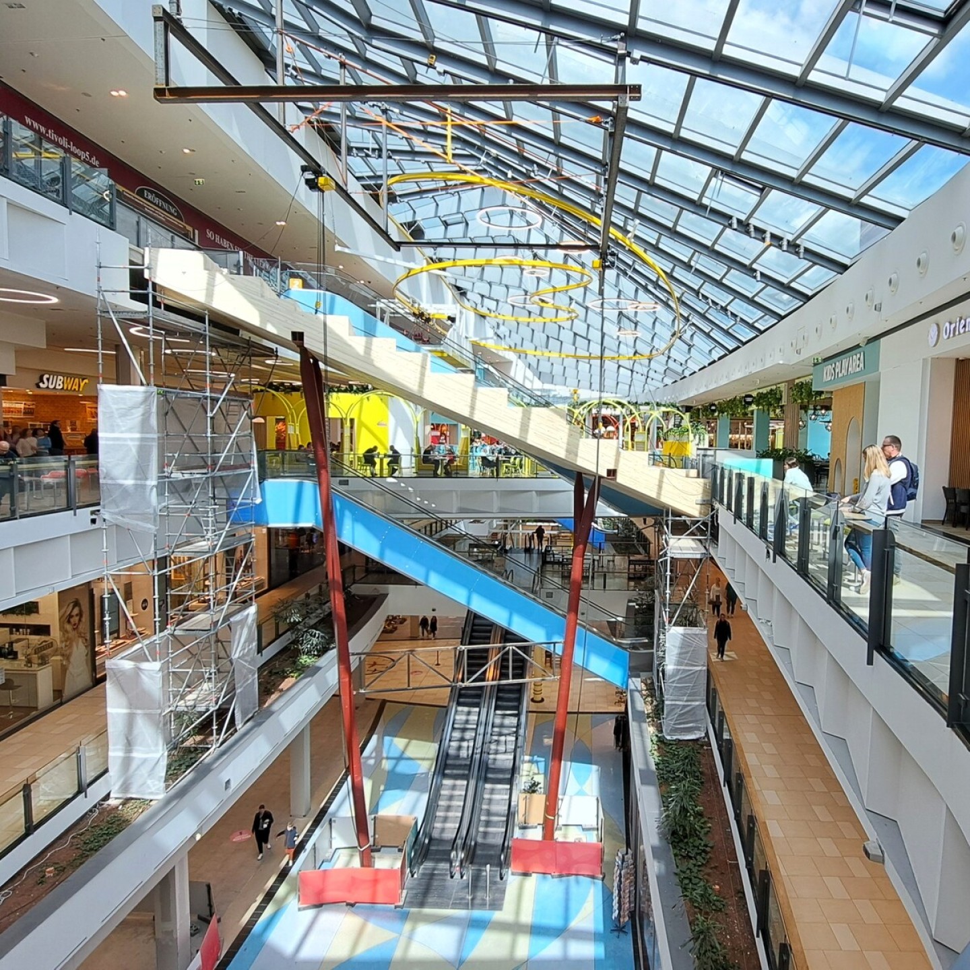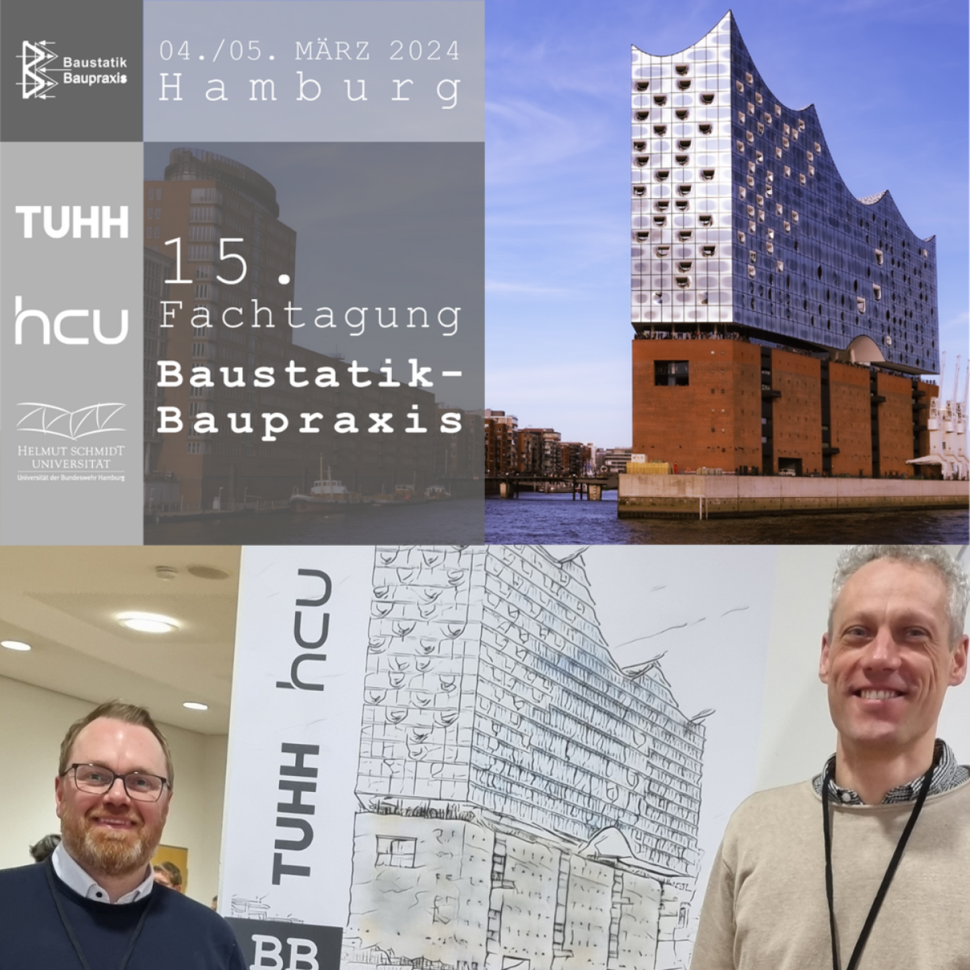CSZ believes in ATREEUM: New center for innovation and sustainability
The countdown is on for the planned relocation of the CSZ subsidiary in Frankfurt am Main to the ATREEUM on Hanauer Landstrasse in July. As a showcase for sustainability and innovation, CSZ’s new office space is awaiting completion. CSZ has taken photos of the construction site to document the progress.
The special feature of the ATREEUM is that it blends harmoniously into the urban landscape and offers a green oasis with roof gardens, balconies, and inner courtyards. The striking clinker brick façade and the biophilic design focus on natural materials. State-of-the-art building technology ensures a pleasant indoor climate, while the outdoor greenery emphasizes the connection with nature.
The decision to choose the ATREEUM as a location underlines CSZ’s clear commitment to sustainability and innovative spirit. It shows how companies in Frankfurt can create working environments that not only meet current needs but are also pleasant to live in and future-oriented in the long term.
The team at the CSZ Frankfurt branch is growing fast and everyone is looking forward to moving in this summer!













