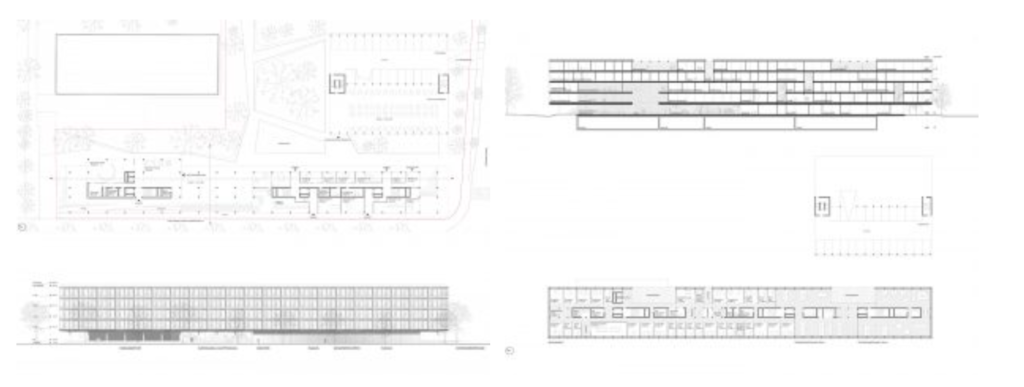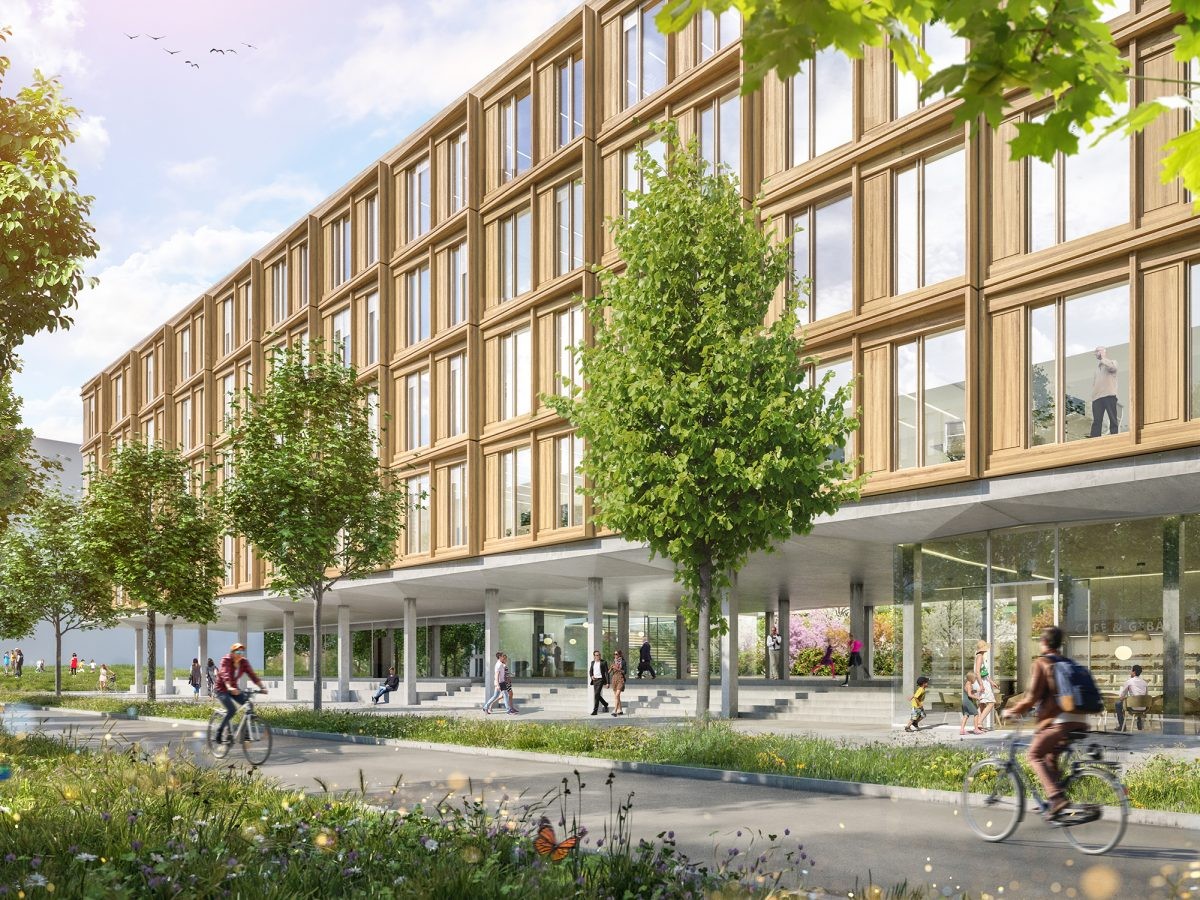New Administrative Building in Weidenbornstrasse (Wiesbaden)
Sustainable Administration Building: Wiesbaden opts for Wood-Hybrid near the Train Station.
The state capital of Wiesbaden is planning a forward-looking and sustainable administrative building near the train station. The 6-story timber-hybrid-building with a partial basement blends harmoniously into the urban environment. Featuring a flexible office concept, a green inner courtyard, and an ecological energy supply, the building prioritizes environmental friendliness. A compact parking and bicycle garage, along with plant-based insulation materials, underscore the sustainability aspects. The structure on Weidenbornstrasse spans over 9,700 m², with a length of 126 meters and a width of approximately 17 meters. CSZ has been commissioned for the structural design (work phases 1-6) and is delighted to contribute to the efficiency, sustainability, and aesthetics of the project.
Brief Description of Construction and Supporting Structure.
The roof is designed as a cross-laminated-timber ceiling and primarily supports a retention roof with a PV-system. The rising storey ceilings are timber-concrete-composite ceilings with maximum span of 7.20 m, supported on laminated timber beams with a span of 3 m. The vertical load transfer of the upper floors is via glulam columns. The column grid on the first floor is extended from 3.0 m to 6.0 m. Additionally, the façade supports of the upper floors are indented by approximately 2.0 m. To support the upper stores, the first-floor ceiling acts as a solid reinforced concrete support table. The building is braced via the central zone and reinforced concrete firewalls. Three staircase cores, sanitary facilities, and kitchenettes are in the central zone. The basement is designed as a “white tank.”
The designs originate from the internationally operating architectural practice Dietrich | Untertrifaller.











